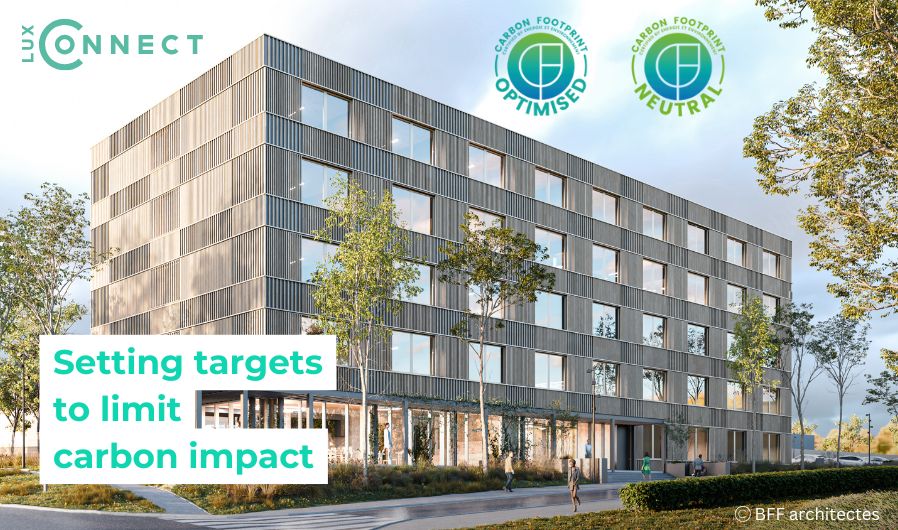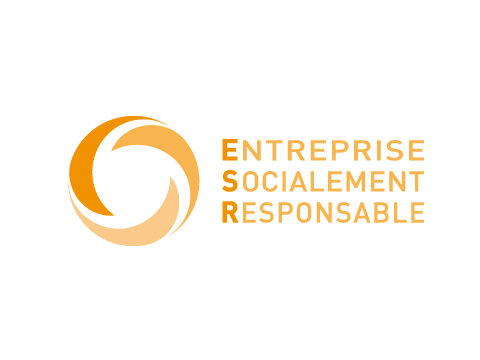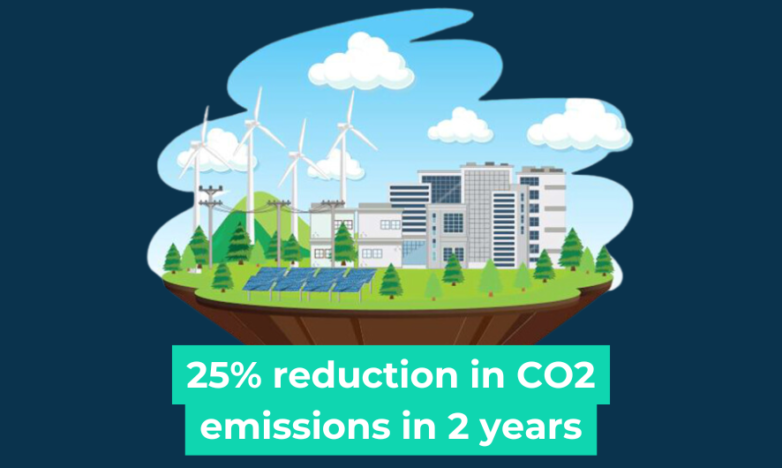As a reminder, LuxConnect plans to build an R+4 administrative building plus a garden level. It has a rectangular base and a gross floor area of around 5.000m².
The structure is in reinforced concrete for the garden level and the first floor slab, while the above-ground floors are made up of a concrete core and a wooden post-and-beam structure for all the office areas.
The slabs are made of wooden boxes, the underside of which remains visible and plays an acoustic role. The facade is composed of prefabricated wooden boxes attached to the structure to ensure that the building can be dismantled. Vertical timber cladding is planned as the exterior finishing. The partition walls will be made of mud bricks.
The building will be fitted with photovoltaic panels on the roof and south facade, and will be supplied with electricity, heating and cooling from Data Center DC1.3.
Estimating the carbon footprint
As part of the construction project for the new office building, it was decided to calculate the carbon footprint, taking into account the entire life cycle of the materials used in the construction. The consulting engineering firm Energie et Environnement S.A. is assisting us in this task, and has been involved in the design of the building from the conception phase.
The aim of this calculation is to obtain the Carbon Footprint New Construction “OPTIMISED” label according to the 2024 reference framework, which implies realizing the project’s carbon footprint and reducing material-related emissions by at least 20% compared with a standard reference building. We are aiming for the “NEUTRAL” label, which corresponds to the OPTIMISED level supplemented by full offsetting of remaining emissions, resulting in a net zero balance.
The Carbon Footprint New Construction standard has been validated by Bureau Veritas International and is based on the European LEVEL(S) framework, EN 15978 and ISO 14064-2.
Certification steps
Certification is based on several stages: a pre-assessment to define goals, a calculation based on tender quantities and then an “as-built” calculation, once the building has been constructed.
Firstly, the engineering consultancy carried out an evaluation of the project, comparing it to a reference building with the same floor area, but built using traditional methods. This comparison makes it possible to situate the project’s carbon footprint in relation to the reference building, and to analyze its breakdown by category (building site, superstructure, facades, etc.) on the perimeter of embodied carbon.
This step serves as a basis for defining the carbon footprint reduction target, based on the optimization levers identified.
The graph below shows a comparison between the initial project and the optimized project, incorporating the optimizations evaluated and the percentage reduction achieved in relation to the reference building.
Depending on the optimizations selected, a reduction of at least 30% compared with the reference building is targeted.
By way of example, we could consider reducing the volume of concrete, using recycled paints, installing low-carbon glazing, optimizing the slope and material used for the roof, etc.
In addition, we could encourage the use of bio-sourced materials (combined wood/concrete, wood) for interior and exterior finishing, and promote materials from re-use, such as draining paving stones for the parking lot.
Operational carbon
Next, we need to look at the operational carbon, i.e. the calculation of the net operational emissions footprint, with the absence of on-site fossil fuel combustion as a prerequisite.
To reach the “NEUTRAL” level, three criteria are involved in this analysis:
- Criteria 1: Primary energy consumption 10% lower than the energy performance certificate (EPC)’s reference primary energy consumption.
- Criteria 2: 40% reduction in operational emissions compared with the Carbon Footprint benchmark
- Criteria 3: Net zero operational emissions with on-site renewable energy production covering at least 25% of positive operational emissions.
The planned building could qualify for the “Carbon Footprint NEUTRAL” label, thanks to a reduction of more than 10% in primary energy consumption due to energy recovery from Data Center DC1.3, and to electricity generation from the photovoltaic system planned for the roof and facade, which would offset all positive operational emissions.
We are therefore continuing to work towards a Neutral label for the perimeter of embodied carbon (by offsetting residual emissions) as well as operational carbon by optimizing our future office building as much as possible, where the well-being of occupants will be one of the main qualities.



